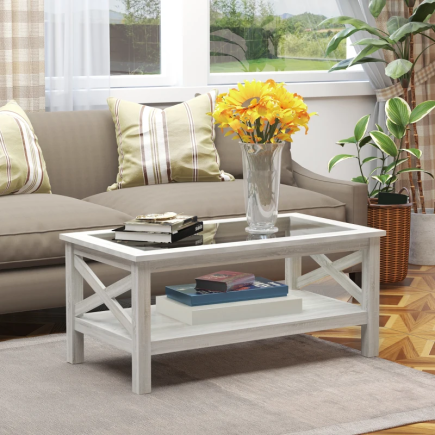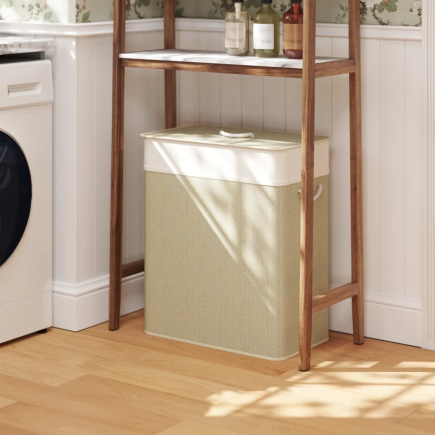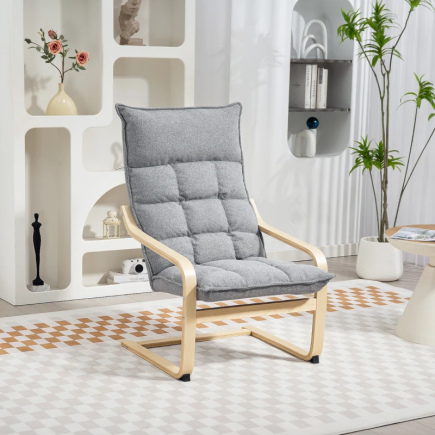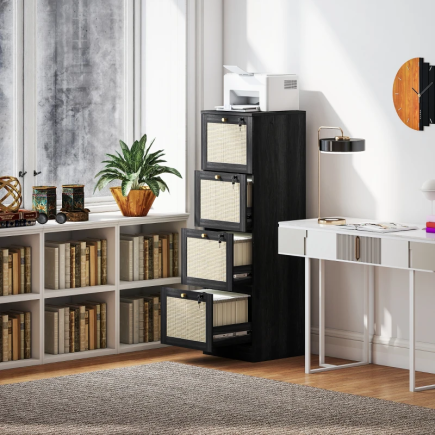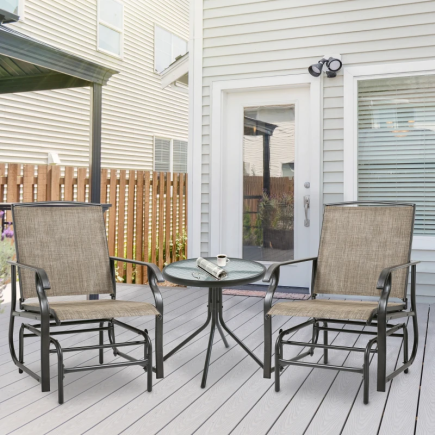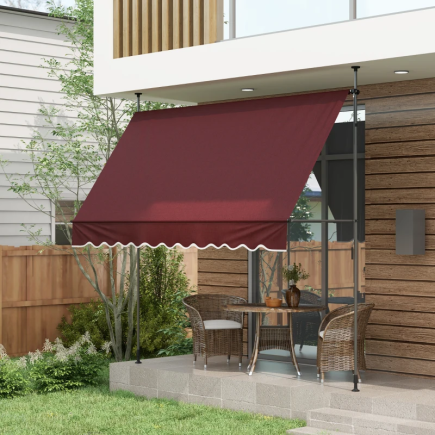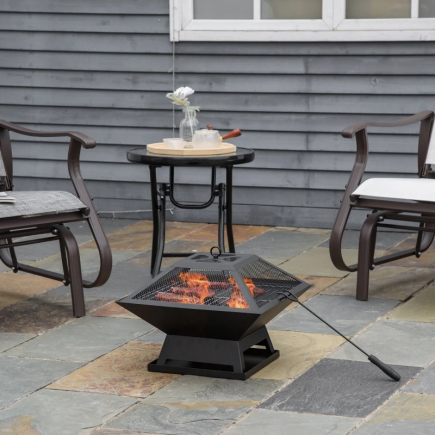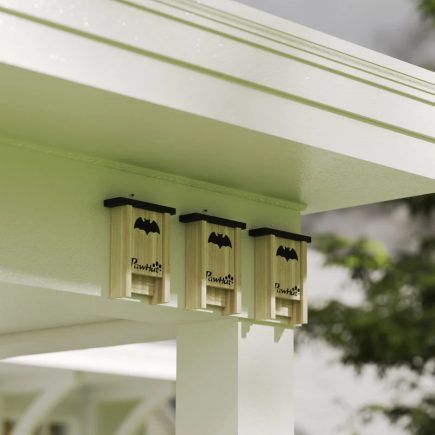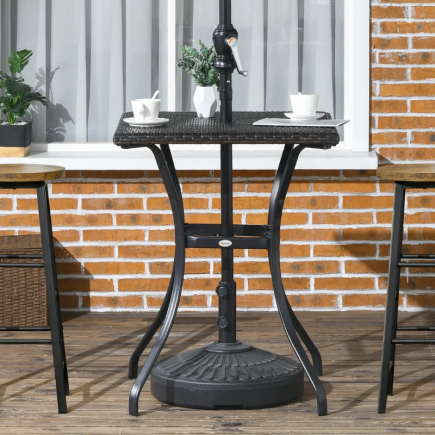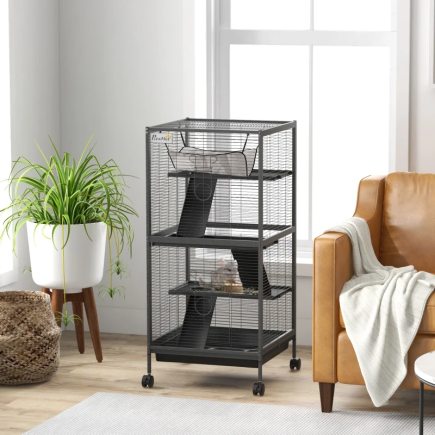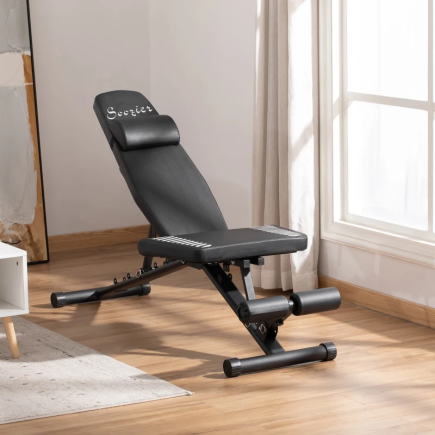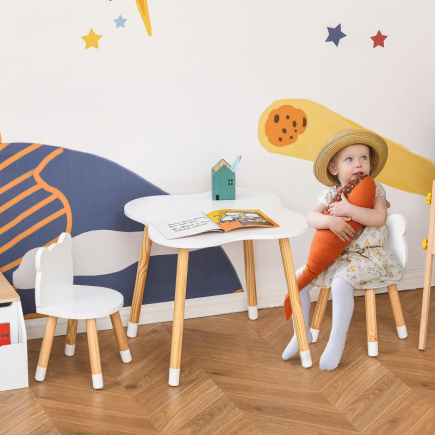
A kitchen island is one of the most functional and visually striking features you can add to your cooking space. But its placement determines whether it enhances flow or causes clutter. From small kitchens to open layouts, every detail spacing, alignment, and purpose matters. Here’s how to place an island in a kitchen correctly for balance, function, and design harmony.
1. Assessing Your Kitchen Space Before Placement
Before installation, evaluate your kitchen’s overall size, shape, and traffic flow. The island must support movement, not interrupt it.

What to Check First
- Ensure comfortable walking space around all sides.
- Measure entryways and walkways for easy access.
- Check how appliance doors open, nothing should collide.
- Tape out the island footprint on the floor and test walking paths.
Tip: Imagine cooking dinner, can two people move comfortably without bumping into each other? If not, reposition or resize your island.
2. How to Place a Kitchen Island for Ideal Flow
Your kitchen island should work with the natural workflow, not against it. Think of the work triangle formed by the sink, stove, and refrigerator. The island’s position should support this movement rather than interrupt it.

Best Practices for Proper Flow:
- Maintain 3 to 4 feet of space between the island and nearby counters or appliances.
- Position the island to support smooth circulation between the sink, stove, and refrigerator, ensuring tasks flow naturally.
- Keep all entryways and appliance doors clear for safe and easy access.
- Include built-in outlets on the side for blenders, mixers, or device charging.
When you place an island in a kitchen with proper spacing, it connects cooking, prep, and serving zones, keeping the space open and efficient.
3. Where to Put a Kitchen Island for Balance and Functionality
The best island placement fits your layout naturally and keeps the kitchen feeling open and balanced.

Placement by Kitchen Layout
Every kitchen shape benefits from a slightly different island position.
- L-Shaped Kitchens: Place the island parallel to the longer counter to maintain symmetry and define a prep or dining zone.
- U-Shaped Kitchens: Center the island so it’s accessible from all sides while keeping walkways clear.
- Galley Kitchens: Choose a slim or Movable Island that adds workspace without narrowing the passage.
- Open-Concept Kitchens: Position the island so it anchors the cooking area, align it with cabinetry lines or flooring patterns for visual continuity.
Orientation and Alignment Tips
Once the placement is set, refine the island’s direction to match your room’s flow and design:
- Parallel Alignment: Works best in L-shaped or galley layouts, mirroring the main counters for an organized, unified look.
- Perpendicular Alignment: Ideal for U-shaped or open kitchens, helping separate cooking and dining zones naturally.
- Angled Alignment: A stylish choice for spacious or irregular layouts, softening sharp lines and adding a custom designer touch.
Design Insight: Keep the island edges in line with surrounding cabinetry or flooring patterns to reinforce symmetry and make the layout feel cohesive.
4. How to Put a Kitchen Island in a Small Kitchen
Even in compact kitchens, an island can add style and practicality, the secret lies in selecting the right proportions and flexible design. A thoughtfully placed small island can create extra prep space, storage, or even a casual dining spot without overwhelming the room.

Smart Space-Saving Ideas:
- Choose a Slim or Mobile Island that can be repositioned or tucked away when needed.
- Opt for open or waterfall-edge designs to maintain visual openness and make the kitchen feel larger.
- Maximize storage beneath the surface with drawers, shelves, or baskets instead of solid cabinetry.
- Try a peninsula layout if your central space is too tight, it offers similar benefits while preserving flow.
5. Kitchen Island Spacing Guidelines: Clearance, Walkways, and Seating Zones
Correct spacing is key to comfort, safety, and function in any kitchen. These guidelines help you find the right balance between movement, prep, and seating space.
| Area | Minimum Clearance |
| Around island walkway | 36–48 inches |
| Between cooktop and island | 40 inches |
| Per seat width | 24 inches |
| Behind seating area | 36 inches |
Quick Tip: For two rows of seating, increase the rear clearance to 48 inches for smooth movement.
6. Kitchen Island Lighting and Visual Centering Tips
Lighting isn’t just decorative, it helps define where your island sits.

Lighting Rules of Thumb:
- Hang pendant lights directly above the island’s midpoint.
- Use two pendants for smaller islands and three for longer ones.
- Keep pendant height and spacing consistent for an even glow.
- Choose warm or neutral lighting tones to match your kitchen’s mood.
Bonus Tip: Add under-counter or LED strip lighting to highlight base cabinets and improve nighttime visibility.
7. Functional Positioning Based on Purpose
The right kitchen island placement depends on how it’s used. Each island type fits best in a specific position, ensuring that prep, cooking, and dining areas remain open and efficient.
Prep Island:
- Place it close to the sink and main countertop for easy washing and chopping.
- Keep a clear path to the stove for smooth movement during meal prep.
Cooking Island:
- Position it near the cooking wall or range so you can move food and utensils easily.
- Allow extra clearance if a cooktop or oven is installed.
Dining or Seating Island:
- Place it along the kitchen’s outer edge or a natural transition point, where it doesn’t block the main workspace.
- Align seating on the side facing away from appliances to keep the cooking area accessible.
Common Mistakes to Avoid When Placing a Kitchen Island
Avoid these frequent layout issues:
- Choosing an island that’s too large for your space.
- Blocking appliance doors or obstructing walkways.
- Ignoring lighting symmetry or ventilation clearance.
- Skipping electrical outlets.
- Forgetting knee space for seating.
Quick Fix: Always visualize island placement in relation to cabinets, doors, and lights before committing.
Perfect Kitchen Island Placement
Before finalizing, review how you place an island in a kitchen to keep the layout balanced and cohesive. Well-designed Kitchen Islands should match the room’s scale, blend with cabinetry, and align with lighting and seating. A properly placed island becomes a stylish, comfortable, and efficient focal point in your kitchen.
FAQs
1. How can I make a kitchen island blend better with existing cabinetry?
Choose finishes, handles, or countertop materials that complement nearby cabinets rather than contrast sharply. Using similar tones or matching hardware creates a cohesive, built-in appearance while keeping the island visually balanced.
2. What should I do if my kitchen island feels too tall or short?
Standard counter height is about 36 inches, so measure from floor to surface to confirm alignment. If it’s off, adjust the base height or replace the countertop thickness to ensure ergonomic comfort and consistent design flow.
3. How do I hide clutter on an open-style kitchen island?
Incorporate pull-out drawers, concealed shelves, or sliding doors to store frequently used items. Keeping surfaces clear not only improves organization but also enhances your kitchen’s overall visual calm.
4. How can I add ventilation if my island includes a cooktop?
Use a downdraft vent built into the counter or a ceiling-mounted hood specifically designed for islands. Both efficiently remove heat and odor while preserving sightlines in open-plan kitchens.
5. What’s the best way to make a heavy kitchen island easier to move?
Install concealed caster wheels or furniture glides under the base for mobility without affecting appearance. This makes it easier to reposition or clean around the island without heavy lifting.







