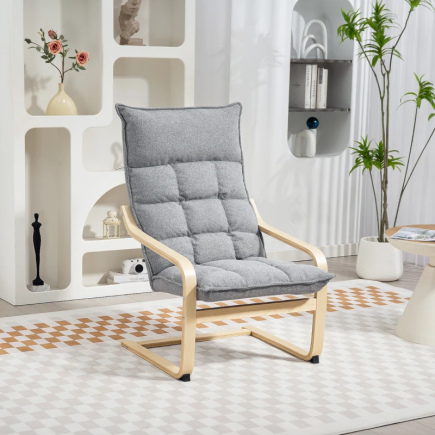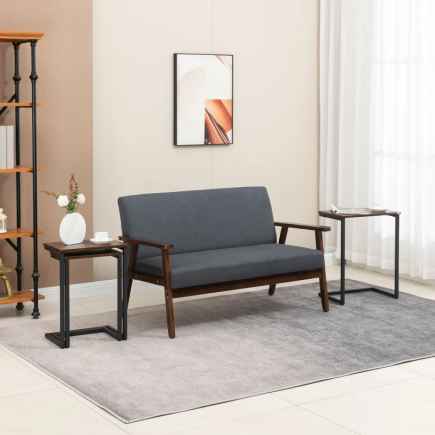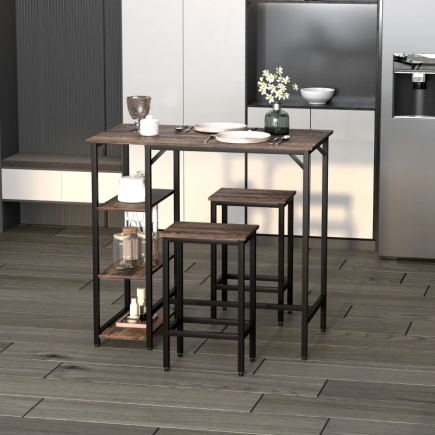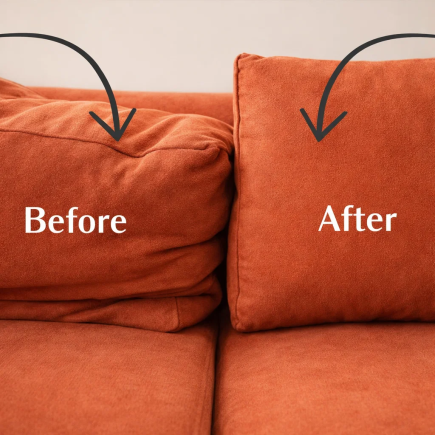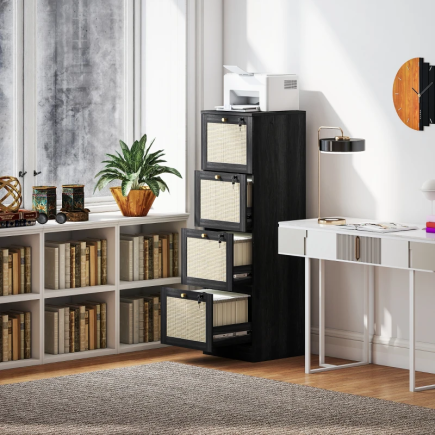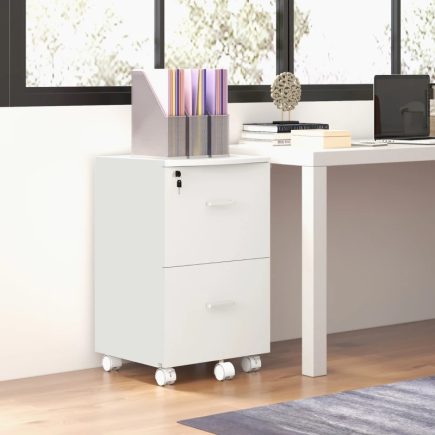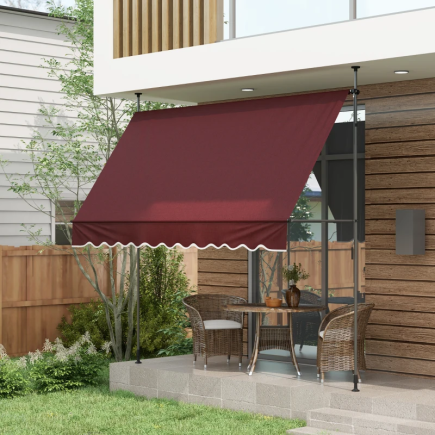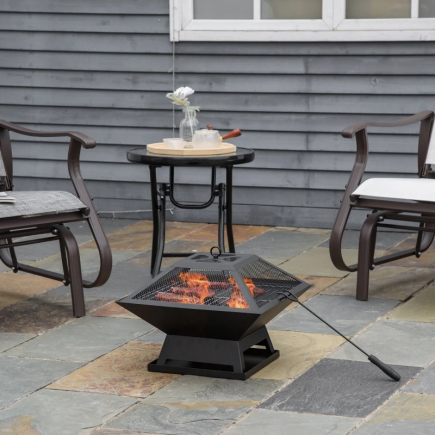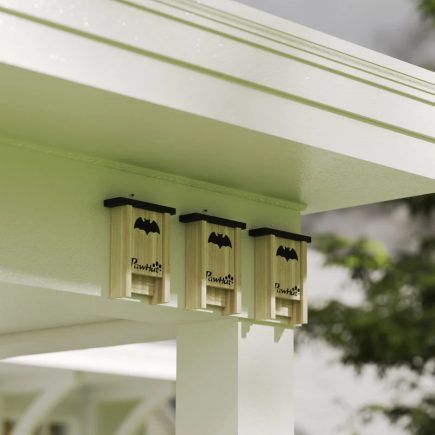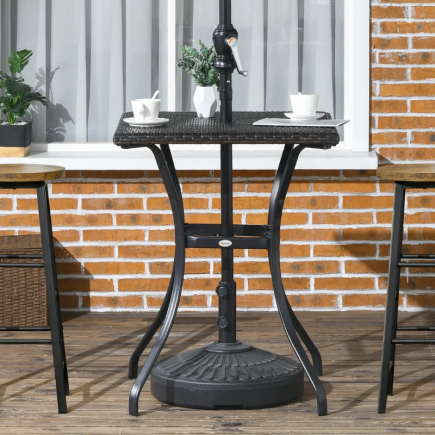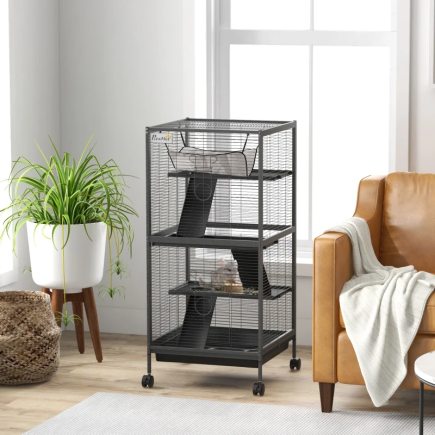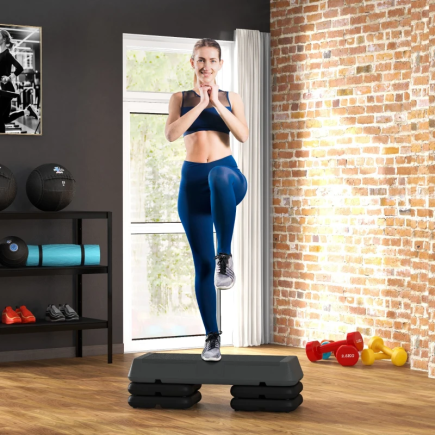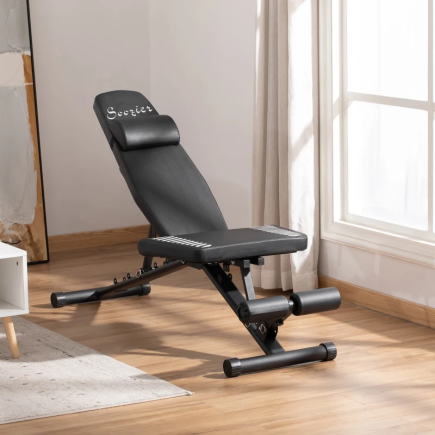Give your bathroom a clean, built-in look while creating more space for your essentials. If your bathroom countertop always looks cluttered with bottles, brushes, and small items, installing a medicine cabinet can be a simple, rewarding weekend project. A recessed cabinet adds hidden storage without taking up extra space and instantly makes your bathroom look more organized and polished.

With a few tools, basic DIY skills, and a free afternoon, you can handle this yourself. Here’s how to do it step by step.
Tools and Materials You’ll Need

Before you start cutting into the wall, gather all the tools and materials. Having everything ready will help the process go smoothly.
Tools:
• Measuring tape and pencil
• Level
• Stud finder
• Drill and screwdriver
• Keyhole or drywall saw
• Utility knife
• Handsaw or oscillating saw
• Flashlight
• Safety gear: gloves, goggles, and a dust mask
Materials:
• 2×4 wood pieces for blocking
• Construction adhesive
• Screws
• Caulk and caulk gun
• The recessed medicine cabinet
Tip: Keep a small container or magnetic tray nearby for screws and fasteners so nothing gets lost during installation.
Step 1: Choose the Location
Start by picking the best spot for your cabinet; most people install it right above the sink for easy access. This position keeps your daily essentials close while maintaining a balanced look.
When positioning it:
- Aim for the top of the cabinet box to be around 72 inches from the floor.
- Make sure you can clearly see your face and shoulders in the mirror.
- Leave space between the bottom of the cabinet and the faucet area.
Tip: Use a stud finder to locate wall studs and lightly mark the area where the cabinet will go. This helps you see where you can safely cut later.
Step 2: Inspect the Wall Cavity

Before cutting a large opening, check what’s behind the wall by cutting a small 4-inch square test hole in the marked area. Use a flashlight to look inside.
Check for:
- Plumbing lines
- Structural framing
- Electrical wires
If you find small wires or pipes, a professional can usually move them. But if you find large plumbing or a load-bearing stud, choose a surface-mounted cabinet instead.
Tip: Drive a small screw halfway into the drywall before cutting it acts as a handle to pull the piece out cleanly.
Step 3: Mark and Cut the Opening

Once the wall cavity looks clear, hold the cabinet in place where you want it to go. Adjust until it’s level and centered, then trace around it with a pencil.
Using a drywall saw or oscillating tool, carefully cut along your outline. Remove the drywall piece within the traced area. Clean edges make the next steps easier and give you a better finish.
Pro Tip: Keep a vacuum handy to collect dust as you cut.
Step 4: Modify the Wall Studs

Many cabinets are slightly wider than the space between standard studs (usually 16 inches apart). If this is the case, you’ll need to remove part of one stud.
Here’s how:
- Cut through any screws or nails that attach the drywall to the stud using a saw blade.
- Trim the stud flush at the top and bottom of your opening with a handsaw.
- Be patient with this step, cut slowly to avoid cracking the drywall around the edges.
Tip: Use a small scrap of wood or clamp to brace the drywall temporarily while cutting.
Step 5: Add Blocking for Support

Now you’ll create a frame inside the wall that supports your cabinet. Cut short sections of 2×4 wood to fit horizontally at the top and bottom of the opening.
To install:
- Apply construction adhesive to each end of the wood.
- Secure the blocks to the existing studs using screws.
- Check each block with a level before screwing it in.
This “blocking” creates a solid frame for your cabinet to anchor to.
Tip: Double-check that the blocks are flush and square with the wall opening, this ensures your cabinet sits perfectly later.
Step 6: Test-Fit the Cabinet
Before fastening anything permanently, slide your cabinet into the opening to see how it fits. It should sit snugly, with the face of the cabinet flush against the wall.
Check these details:
- The cabinet is level both vertically and horizontally.
- The door will open freely without hitting light fixtures or the wall.
- The cabinet sits flat without gaps.
If it’s too tight, use a utility knife or rasp to shave small amounts off the drywall edges. Keep testing until it fits comfortably without force.
Step 7: Mount the Cabinet

When you’re happy with the fit, slide the cabinet into the framed opening. Check that it’s level and flush on all sides.
Then:
- Drive screws through the mounting holes in the cabinet sides into the wooden blocking.
- Tighten gently just enough to hold the cabinet securely.
- Apply a thin bead of caulk around the outer edge for a clean, finished look.
Tip: Wipe excess caulk with a damp cloth before it dries to keep the finish neat.
Step 8: Install the Door and Shelves

Now it’s time to finish the job. Reattach the door and hinges, then add any handles or knobs. Adjust the shelves to the heights that work best for your items.
Give everything a quick wipe to remove dust and debris. Once it’s clean, stock your new cabinet with your everyday toiletries and enjoy the extra space on your countertop.
Tip: Add shelf liners to make cleaning easier and prevent bottles from sliding.
Wrapping It Up
Installing a recessed Medicine Cabinet is one of those small upgrades that makes a big difference. It doesn’t take much skill, just careful measuring, a steady hand, and some patience.
By the end of the project, you’ll have a custom-looking cabinet that gives your bathroom a neater, more open feel. It’s a simple DIY job that pays off every time you step in front of the mirror.
FAQs
1. How do I avoid hitting pipes or wires when cutting into the wall?
Always cut a small test hole first to inspect the cavity. Use a flashlight to spot plumbing or electrical lines. If anything major appears, switch to a surface-mounted cabinet or hire a professional.
2. What if the cabinet doesn’t fit between wall studs?
Trim the stud carefully with a handsaw to make room. Add horizontal blocking for support to ensure stability. Test-fit repeatedly to avoid forcing the cabinet in.
3. How can I make sure the cabinet sits perfectly level?
Use a level both horizontally and vertically before securing. Adjust blocks or shave drywall edges if needed. Check that doors open freely without rubbing the wall.
4. How do I prevent dust and mess while cutting drywall?
Keep a vacuum or dust collector nearby during cutting. Wear a mask and goggles for safety. Lay down a drop cloth to protect the floor and catch debris.
5. What’s the best way to secure the cabinet for long-term use?
Attach screws through mounting holes into wooden blocking inside the wall. Apply construction adhesive to strengthen support. Finish edges with caulk for a clean, lasting installation.


