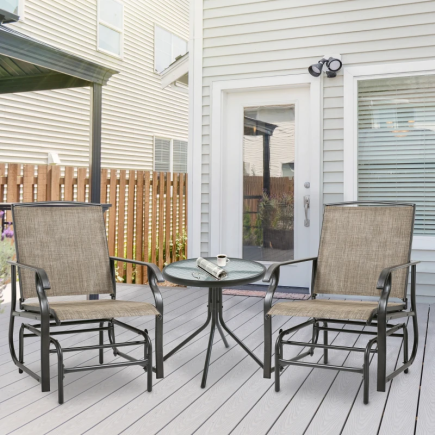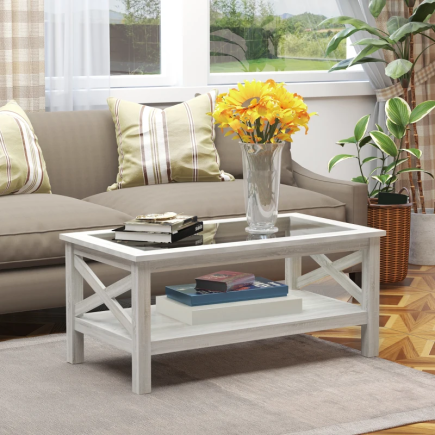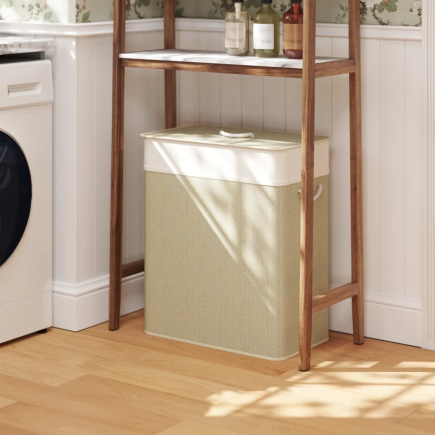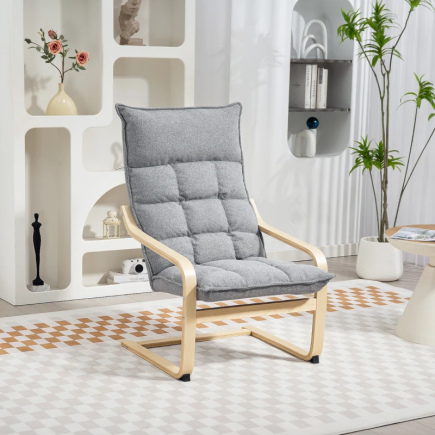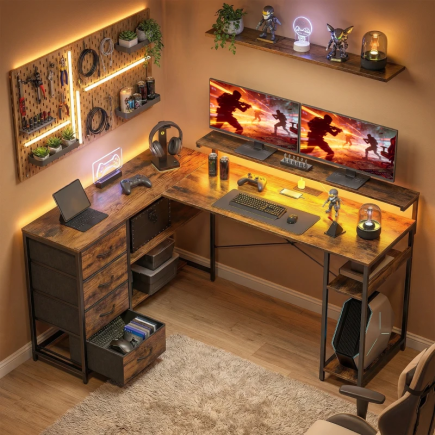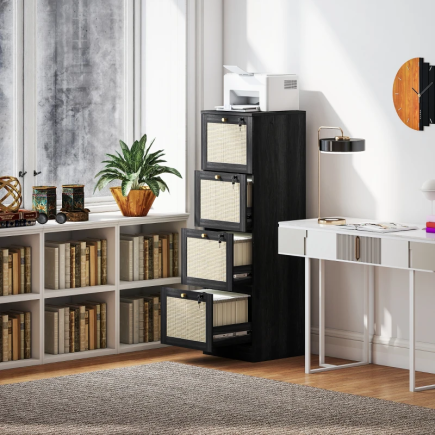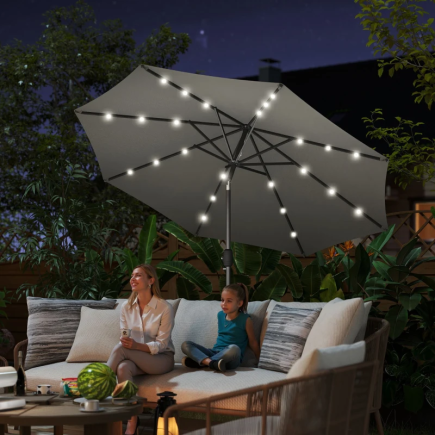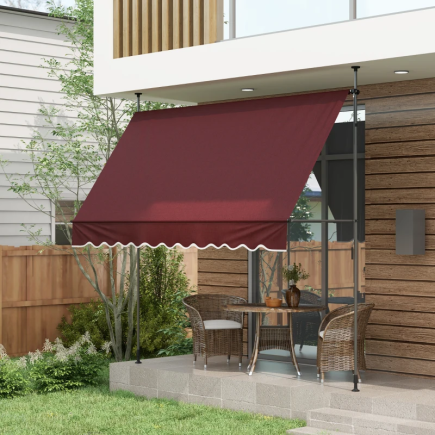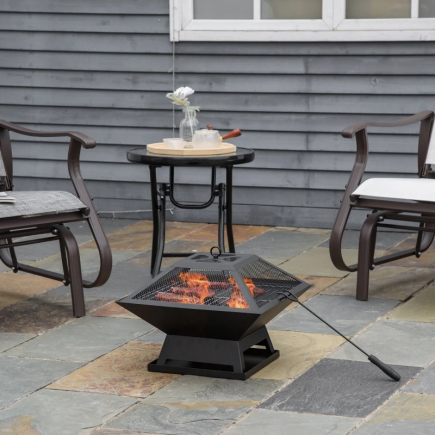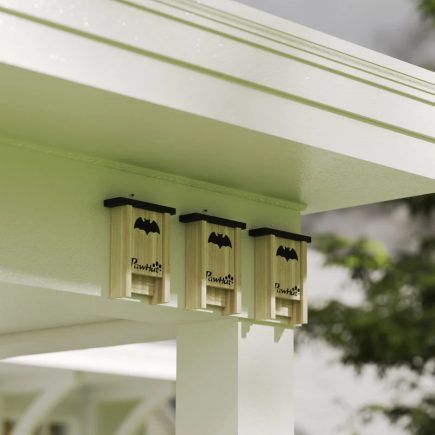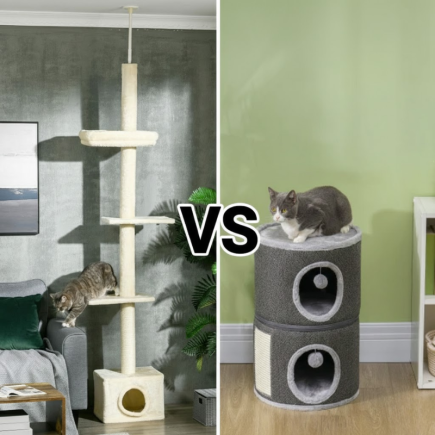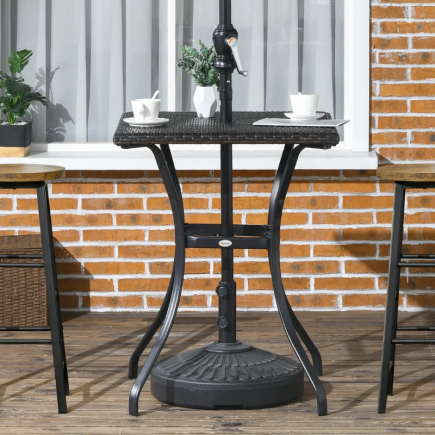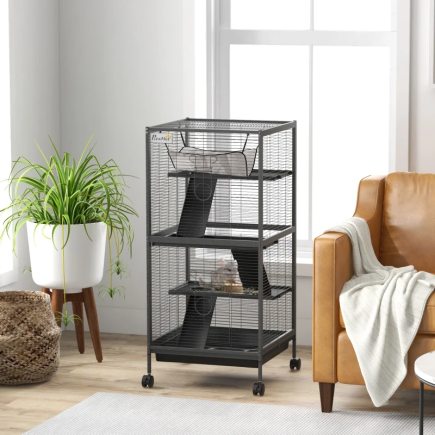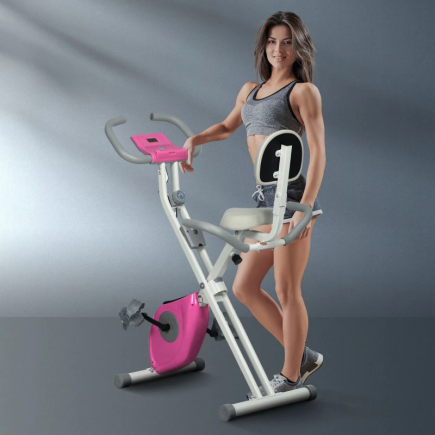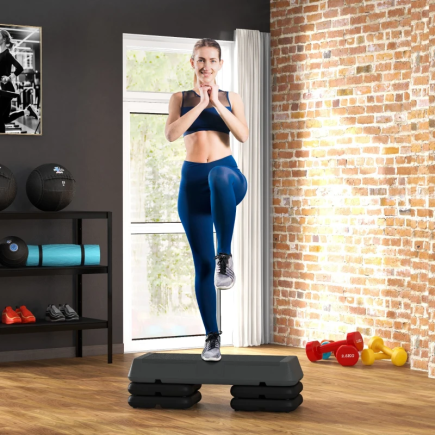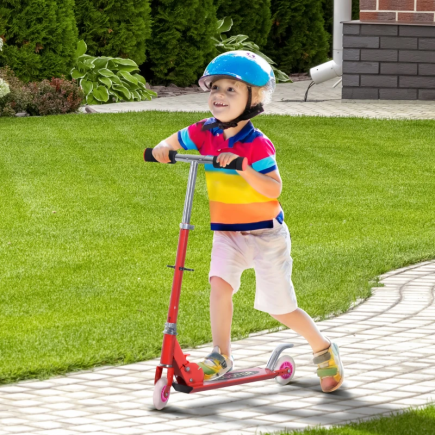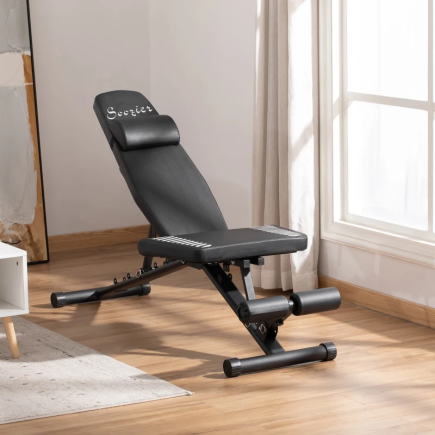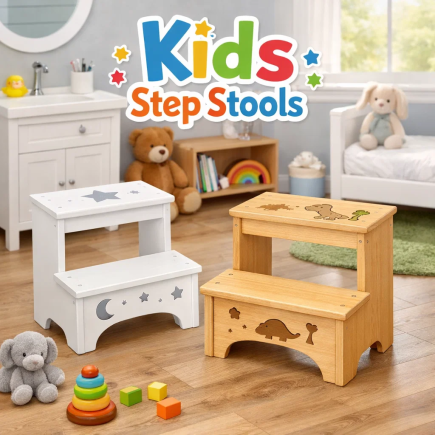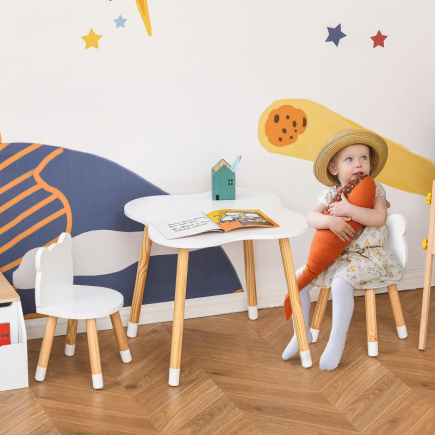
The HOMCOM 3-in-1 Hall Tree ((SKU: 831-181) combines a coat rack, shoe storage, and bench seat in one compact design. With 4 sturdy hooks and a lift-top bench, it keeps your entryway, hallway, or living room neat, organized, and stylish.
Safety Instructions
- Read instructions fully before assembly.
- Assemble on a flat surface, ideally with two people.
- Keep hardware away from children.
- Do not use power tools; tighten screws by hand.
- Weight limits:
- Bench Seat: 220 lbs (100 kg)
- Hooks: 6.6 lbs (3 kg) each
- Shelves: 22 lbs (10 kg) each
- Indoor use only.
What’s Inside the Box
1. Parts List

| Part | Description | Qty |
| A | Panel | 1 |
| B | Panel | 1 |
| C | Block Panel | 1 |
| D | Slatted Panel | 2 |
| E | Support Rail | 1 |
| F | Support Rail | 1 |
| G | Panel | 2 |
| H | Shelf Panel | 1 |
| I | Support Rail | 1 |
| J | Side Bracket | 1 |
| K | Side Bracket | 1 |
| L | Panel with Holes | 1 |
| M | Connecting Rail | 1 |
| N | Shelf | 1 |
| O | Shelf | 1 |
| P | Base Panel | 1 |
| Q | Panel with Fixing Holes | 1 |
| R | Slatted Panel | 1 |
| S | Panel | 1 |
| T | Long Rail | 1 |
| U | Rail with Brackets | 1 |
| V | Small Panel | 1 |
| W | Small Rail | 1 |
| X | Block Panel | 2 |
| Y | Small Panel | 1 |
| Z | Panel | 1 |
2. Hardware List

| Label | Description | Qty + Spare |
| ① | Wooden Dowel | 30 + 2 |
| ② | Hinge | 1 |
| ③ | Screw | 10 + 1 |
| ④ | Cam Lock | 20 + 2 |
| ⑤ | Bracket | 3 |
| ⑥ | Expansion Tube | 2 |
| ⑦ | Coat Hook | 5 |
| ⑧ | Screw | 16 + 1 |
| ⑨ | Plastic Pad | 3 |
| ⑩ | Screw | 2 |
| ⑪ | Screw | 10 + 1 |
| ⑫ | Screw | 2 |
| ⑬ | Wooden Dowel | 46 + 2 |
| ⑭ | Screw | 2 |
| ⑮ | Screw | 10 + 1 |
| ⑯ | Support Bracket | 2 |
How to Assemble the HOMCOM 3-in-1 Hall Tree
Assembling the HOMCOM 3-in-1 Hall Tree with Coat Rack, Shoe Storage, and Bench Seat is simple when you follow the step-by-step guide below. Carefully match each part and hardware piece with the instructions to ensure a stable and safe build.
Step 1: Assemble Lower Support Panels

- Attach Part U (×1) and Part V (×1) together.
- Secure using Hardware ⑪ (×2 screws, Ø6×35 mm).
Step 2: Attach Crossbar Support

- Position Part T (×1) between Part U (×1) and Part V (×1).
- Insert Hardware ④ (Cam Lock ×2) into the ends of Part T.
- Connect using Hardware ⑬ (Wooden Dowel ×2).
- Secure the crossbar with Hardware ⑤ (Bracket ×2).
Step 3: Install Lower Frame Support

- Position Part W (×1) onto the frame structure.
- Insert Hardware ⑬ (Wooden Dowel ×2) into the connecting holes.
- Lock in place using Hardware ④ (Cam Lock ×2).
- Secure with Hardware ⑪ (Screw ×2, Ø6×35 mm).
Step 4: Attach Bottom Panel

- Place Part S (×1) onto the assembled frame (U, V, W, T).
- Insert Hardware ⑬ (Wooden Dowel ×4) into the pre-drilled holes.
- Secure the panel using Hardware ③ (Screw ×10).
Step 5: Secure Bottom Panel

- Ensure Part S (×1) is aligned properly on the frame.
- Use Hardware ⑪ (Screw ×4, Ø6×35 mm) to secure the panel firmly in place.
Step 6: Assemble Side Panels to Base Panels

Attach Part Z (×1) to Part Q (×1).
- Use Hardware ⑬ (Wooden Dowel ×4) in the pre-drilled holes.
- Secure with Hardware ⑪ (Screw ×4).
Attach Part Y (×1) to Part P (×1).
- Use Hardware ⑬ (Wooden Dowel ×4).
- Secure with Hardware ④ (Cam Lock ×2).
Step 7: Install Slatted Panel

- Place Part R (×1) onto the prepared base structure.
- Insert Hardware ⑬ (Wooden Dowel ×4) into the pre-drilled holes.
- Secure firmly using Hardware ⑪ (Screw ×4, Ø6×35 mm).
Step 8: Attach Side Panels to Slatted Panel

- Position Part Q (×1) and Part P (×1) vertically on each side of Part R (×1).
- Secure the connections using Hardware ④ (Cam Lock ×4).
Step 9: Secure Side Panels to Slatted Frame

- Align Part Q (×1) and Part P (×1) with the frame structure.
- Use Hardware ⑪ (Screw ×6, Ø6×35 mm) to fasten the panels securely in place.
Step 10: Fix Frame to Bottom Panel

- Position the assembled frame (P & Q) onto Part S (×1).
- Insert Hardware ⑬ (Wooden Dowel ×2) into the pre-drilled holes.
- Secure connections using Hardware ④ (Cam Lock ×4).
Step 11: Insert Back Panel

- Place Part O (×1) into the frame between Part Z and Part Y.
- Ensure the panel is aligned and slides fully into position.
Step 12: Attach Brackets to Support Rail

- Take Part M (×1).
- Fix Hardware ⑤ (Bracket ×3) evenly along the rail.
- Secure each bracket using Hardware ③ (Screw ×6).
Step 13: Connect Support Rails

- Align Part L (×1) with Part M (×1).
- Insert Hardware ⑬ (Wooden Dowel ×2) into the pre-drilled holes.
- Secure the rails together using Hardware ③ (Screw ×3).
Step 14: Reinforce Support Rail

- Insert Hardware ⑬ (Wooden Dowel ×1) into the pre-drilled hole of Part L.
- Secure the connection using Hardware ⑪ (Screw ×1, Ø6×35 mm) through the aligned hole into Part M.
Step 15: Attach Left Side Rail (Part H)

- Take Part H (×1).
- Insert Hardware ⑬ (Wooden Dowel ×2) into the pre-drilled holes.
- Secure the rail using Hardware ⑪ (Screw ×3, Ø6×35 mm).
Step 16: Attach Right Side Rail (Part I)

- Take Part I (×1).
- Insert Hardware ⑬ (Wooden Dowel ×2) into the pre-drilled holes.
- Secure the rail using Hardware ⑪ (Screw ×3, Ø6×35 mm).
Step 17: Assemble Side Frames

- Attach Part J (×1) to Part H (×1).
- Attach Part K (×1) to Part I (×1).
- Insert Hardware ⑬ (Wooden Dowel ×6) into the pre-drilled holes.
- Secure both connections using Hardware ⑪ (Screw ×8, Ø6×35 mm).
- Reinforce the joints with Hardware ④ (Cam Lock ×2).
Step 18: Prepare Support Bar

- Take Part E (×1).
- Insert Hardware ⑬ (Wooden Dowel ×2) into the pre-drilled holes.
- Secure the bar using Hardware ⑪ (Screw ×2, Ø6×35 mm).
Step 19: Connect Support Frame

- Attach Part F (×1) between Part E (×1) and Part M (×1).
- Insert Hardware ⑬ (Wooden Dowel ×4) into the pre-drilled holes.
- Secure the connections with Hardware ④ (Cam Lock ×2).
Step 20: Prepare Back Rail

- Take Part B (×1).
- Insert Hardware ⑬ (Wooden Dowel ×1) into the pre-drilled hole.
- Secure the rail using Hardware ⑪ (Screw ×1, Ø6×35 mm).
Step 21: Connect Center Block

- Place Part C (×1) at the joint of Part B (×1) and Part E (×1).
- Insert Hardware ⑬ (Wooden Dowel ×4) into the pre-drilled holes.
- Secure the block using Hardware ④ (Cam Lock ×2).
Step 22: Install Back Panels

- Slide Part D (×2) and Part G (×2) into the frame structure.
- Ensure all panels fit securely into the grooves of the assembled frame.
Step 23: Attach Side Frames

- Position the side frames onto the assembled back panel structure.
- Insert Hardware ⑬ (Wooden Dowel ×12) into the pre-drilled holes.
- Ensure both side frames are aligned properly with the panels.
Step 24: Secure Side Frames with Cam Locks

- Align the side frames with Part L (×1), Part E (×1), and Part B (×1).
- Lock all connections firmly using Hardware ④ (Cam Lock ×8).
Step 25: Install Top Cross Panel

- Position Part A (×1) across the top of the side frames.
- Insert Hardware ⑬ (Wooden Dowel ×4) into the pre-drilled holes.
- Secure the panel using Hardware ③ (Screw ×7).
Step 26: Connect Upper Frame to Bench

- Position the assembled upper frame (J & K) onto the bench unit (P, Q, Y, Z).
- Align the connections carefully.
- Lock the joints securely using Hardware ④ (Cam Lock ×6).
Step 27: Install Bench Lid

- Place Part N (×1) on top of the bench unit as the lid.
- Secure the hinges using Hardware ③ (Screw ×6).
- Attach Hardware ⑨ (Plastic Pad ×3) under the lid for support.
Step 28: Install Lid Support Mechanism

- Attach Part X (×2) to the inside panels near Part P.
- Use Hardware ③ (Screw ×4) and Hardware ⑮ (Screw ×4) to secure.
- Fix Hardware ② (Hinge ×1) between Part X and Part N.
- Ensure the hinge moves freely and test the lid operation.
Step 29: Attach Coat Hooks

- Position Part ⑦ (Coat Hook ×5) onto the upper panel.
- Secure each hook using Hardware ⑩ (Screw ×10).
- Ensure all hooks are tightened firmly and aligned evenly.
Step 30: Secure Hall Tree to Wall

- Fix Part ⑯ (Support Bracket ×2) to the top of the unit.
- Use Hardware ⑭ (Screw ×2) and Hardware ⑩ (Screw ×2) to secure brackets in place.
- Attach the other side of the brackets firmly to the wall.
Safety Note: Always secure the unit to the wall to prevent tipping hazards.
Step 31: Final Wall Mounting

- Position the hall tree against the wall.
- Insert Hardware ⑥ (Expansion Tube ×2) into the wall holes.
- Fix Hardware ⑮ (Screw ×2) through the wall brackets (Part ⑯) into the expansion tubes.
- Ensure the unit is firmly secured to the wall for stability and safety.
- Assembly is complete.
Care & Maintenance
- Clean regularly with a soft, damp cloth; avoid harsh chemicals.
- Check screws and fittings every 2–3 months to ensure stability.
- Always keep the unit secured to the wall for maximum safety.
- Do not overload the bench, shelves, or hooks beyond their stated weight limits.
With proper use and care, your hall tree will provide reliable storage and seating for years to come.
When to Call a Professional
- If parts do not align properly even after following the steps.
- If screws or fittings feel loose or stripped during assembly.
- If the hall tree wobbles heavily and adjustments do not fix it.
- If you are unsure about securely attaching the unit to the wall.
Tip: Professional assembly ensures safety and prevents damage to your product or home.
Your Hall Tree is Ready
Your HOMCOM 3-in-1 Hall Tree is now fully assembled and ready to use. The bench seat provides a convenient spot for changing shoes, while the storage compartment helps keep footwear neatly organized. The sturdy hooks are perfect for hanging coats, hats, scarves, and bags, making your entryway or living space both functional and stylish.
User Guide
Download the HOMCOM 3-in-1 Hall Tree Manual (SKU: 831-181).
FAQs
1. Can the shelves inside the bench be adjusted or removed?
No, the shelves are fixed in place for stability. They cannot be adjusted or repositioned. This ensures the hall tree maintains its structural strength.
2. Is the hall tree suitable for uneven floors?
Yes, the included plastic pads help balance the hall tree. They reduce wobbling on slightly uneven floors. For major unevenness, floor shims are recommended.
3. Can the hall tree be disassembled for moving?
Yes, it can be disassembled by reversing the assembly steps. Keep hardware safely stored for reassembly. Two people are recommended for disassembly to avoid damage.
4. What is the recommended location for this product?
It is designed for indoor use only. Place it in a hallway, entryway, or living room. Avoid direct moisture or prolonged sunlight exposure.




