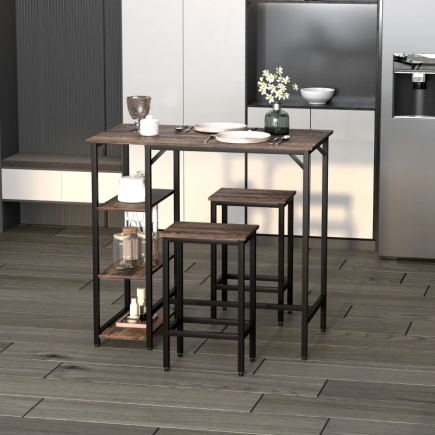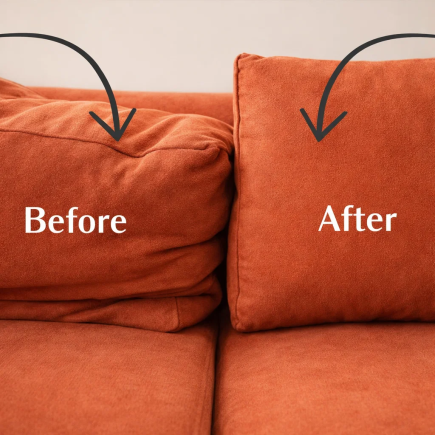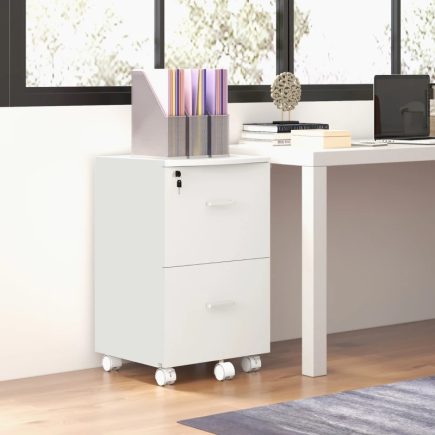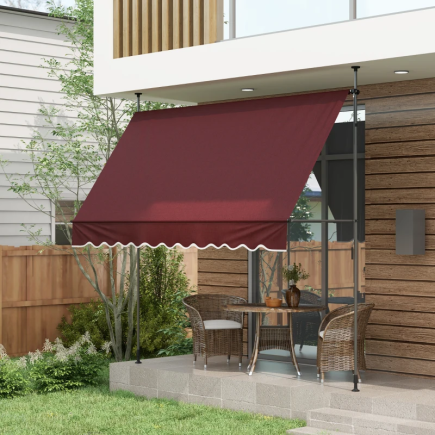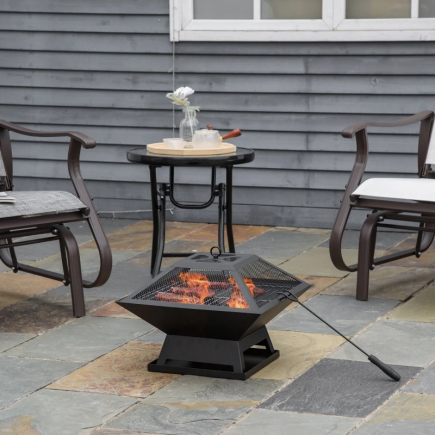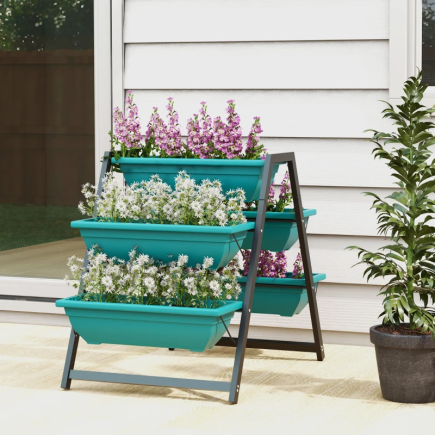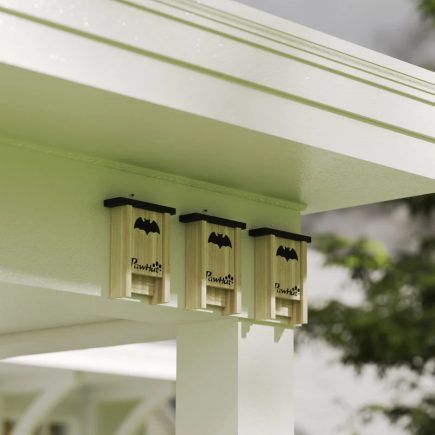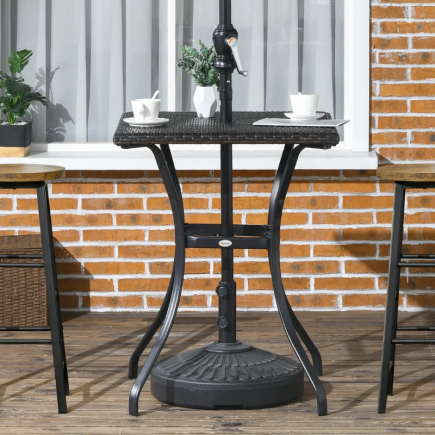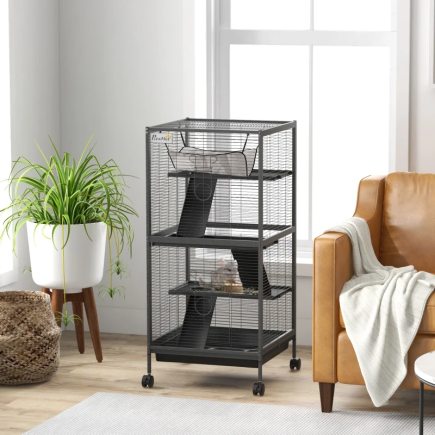Building a shed may seem like a daunting task, but with the right guidance, tools, and materials, it can be a fulfilling and rewarding project. Whether you’re looking for a simple storage space, a personal workshop, or a stylish garden room, this comprehensive guide will walk you through every step of the process, from planning to completion.

Before you start picking up tools and materials, it’s essential to take time to plan. This step is crucial in making sure your shed meets all your needs and fits within your budget.
1. Selecting the Right Size for your Shed
First, think about how you intend to use your shed. Are you looking for a space to store gardening tools, or do you envision a workshop where you can complete DIY projects? Perhaps you dream of transforming it into a cozy garden retreat or a home office.
Sizing your shed properly is crucial. Too big, and you’ll waste money on materials; too small, and it might not meet your needs.
Here are a few things to consider:
- Simple storage: A 10×12-foot shed could be enough for tools and garden supplies.
- Workshop: You’ll likely need something larger, around 12×16 feet, to accommodate workbenches, shelves, and workspace.
- Garden room or office: A larger space, such as 14×20 feet, may be required for comfortable furniture and equipment.
2. Local Regulations and Permits

Understanding Zoning Laws
Before you start construction, make sure you’re aware of any zoning laws and building codes in your area. These can dictate the size, height, and location of your shed. For instance, some areas may require that your shed be set back a certain distance from property lines or that it must be under a specific height to avoid needing a permit.
Permits and Documentation
If your shed is large or includes plumbing or electrical work, you may need to apply for a building permit. Check with your local municipality to determine what permits are required and make sure to have your plans, material lists, and any other necessary documentation ready.
3. Budgeting and Cost Estimation
Building a shed requires a budget, and sticking to it is key.
Estimating Materials Costs
Start by estimating the costs of the materials you’ll need. Here’s a rough breakdown:
| Material | Estimated Cost per Unit |
| Pressure-treated lumber (2x4s) | $4 – $6 per board |
| Plywood (4×8 sheets) | $20 – $30 per sheet |
| Roofing materials | $100 – $200 per bundle |
| Insulation (fiberglass batt) | $0.50 per square foot |
The total cost will depend on your shed’s size, but expect to spend between $1,000 and $3,000 for a basic build.
Tools and Equipment Budget
You’ll need a mix of hand and power tools to build your shed. Here are some essential tools:
- Hand tools: Hammer, screwdrivers, measuring tape, level, and square.
- Power tools: Drill, saw (circular or table), jigsaw, and impact driver.
- Safety gear: Gloves, goggles, dust mask, ear protection.
Some of these tools can be rented to save costs, especially if you don’t plan on using them again.
Cost-Saving Tips
- Recycled materials: Consider using reclaimed wood or other recycled materials for a more affordable build.
- Budget-friendly options: Opt for OSB instead of plywood or fiberglass insulation over spray foam for a lower-cost alternative.
4. Gathering Tools and Materials

Essential Tools for Building the Shed
- Hand Tools: Hammer, screwdrivers, measuring tape, level, square.
- Power Tools: Drill, saw (circular or table), jigsaw, and impact driver.
- Safety Gear: Gloves, goggles, dust mask, ear protection.
These tools are available for purchase or rent at most home improvement stores, making it easy to get what you need to start building.
Materials List
Here’s a general list of materials you’ll need:
- Wood: 2x4s, 2x6s, plywood, OSB, pressure-treated lumber for the base.
- Fasteners: Nails, screws, deck screws, galvanized roofing screws.
- Insulation: Foam board, fiberglass batt, or spray foam.
- Roofing: Shingles, corrugated metal, or roofing felt.
The materials you select will depend on the size of your shed and the type of structure you want to build.
5. Foundation Options and Preparation

Foundation Types
Your foundation will depend on the type of shed and your local soil conditions. Here are the main options:
- Concrete Slab: A solid, durable foundation ideal for large sheds or sheds with plumbing.
- Gravel Base: An inexpensive and effective option for smaller storage sheds.
- Wooden Platform: Good for smaller sheds, especially in dry areas where moisture isn’t a major concern.
Site Selection
Make sure you choose a flat and stable location for your shed. Avoid low-lying areas that might collect water, as this could cause moisture problems. A well-drained site is ideal.
Foundation Construction Steps

Once you’ve chosen your foundation type, it’s time to start the construction. Let’s break down the steps for each type:
Concrete Slab
A concrete slab foundation provides a sturdy and long-lasting base for your shed. It is ideal for larger sheds and those that may require plumbing or electrical work. Here’s how to build it:
- Prepare the site: Clear the area of debris and weeds. Ensure the ground is level, and mark the dimensions of your shed.
- Build a form: Construct a wooden frame (called a form) to hold the concrete in place. Use 2×4 lumber for the sides and make sure the form is square and level.
- Add gravel: Lay down a 2-3 inch layer of gravel inside the form for drainage.
Gravel Base
A gravel base is perfect for smaller, lighter sheds. It provides adequate drainage and is relatively simple to install. Here’s how to build it:
- Clear the site: Like with the concrete slab, clear the area of any debris.
- Install landscape fabric: Lay down a weed barrier or landscape fabric to prevent weeds from growing up through your gravel.
- Level the ground: Use a shovel and rake to make sure the ground is as level as possible.
- Lay the gravel: Spread 3-4 inches of gravel evenly over the site. You can use pea gravel or crushed stone for the best drainage.
Wooden Platform Foundation
If you’re looking for something that’s easy to build and provides a slightly elevated shed, a wooden platform foundation is a great option. Here’s how to construct it:
- Prepare the site: Clear the site of debris and make sure it’s level.
- Install concrete blocks or piers: Place concrete blocks or piers at the four corners of the site and in the middle of the shed location. These will act as the foundation for your platform.
- Build the frame: Using pressure-treated 2×6 lumber, construct a rectangular frame that fits the dimensions of your shed. This frame will rest on the concrete blocks or piers.
6. Framing the Shed
Once your foundation is set, it’s time to start building the structure of your shed. Framing involves constructing the floor, walls, and roof. Here’s how to do it step by step.
Floor Frame Construction

The floor frame forms the base of your shed, and it’s essential to ensure it is solid.
- Lay out the floor joists: Position the floor joists (2×6 or 2×8 lumber) on your foundation, ensuring they are evenly spaced (usually 16 inches apart).
- Attach the joists: Use screws or nails to attach the joists to the foundation. If you’re building a wooden platform, make sure the joists are securely fastened to the platform frame.
- Install plywood flooring: Lay plywood or OSB sheets on top of the floor frame. Ensure the boards are secure and level.
Wall Framing

Building the wall frames is a critical step in the shed’s construction. Here’s a general guide:
- Build the wall frames: Cut 2x4s to the correct length for your shed’s height. Begin by constructing the side wall frames, attaching the top and bottom plates to vertical studs.
- Frame doors and windows: Leave spaces for doors and windows. Use headers above the door and window openings to support the weight of the roof.
- Assemble the walls: Stand the wall frames upright and secure them in place with screws or nails. Make sure the walls are square and level.
Roof Framing

Now it’s time to add the roof to your Shed. The roof frame is usually the most complex part, but with a little patience, you can do it.
- Choose your roof style: For a gable roof, use two long ridge beams and angled rafters. For a lean-to roof, the rafters will lean in one direction.
- Cut the rafters: Measure and cut the rafters to the correct angle for your chosen roof style.
- Install the rafters: Secure the rafters to the ridge beam and the top plates of the walls. Ensure they are evenly spaced.
- Add roof purlins: These are horizontal beams that add additional support to the roof and provide a place to attach the roofing material.
7. Wall and Roof Installation
Now that the framing is done, it’s time to add the walls and roof.
Installing Wall Panels

To complete the structure, you’ll need to install the wall panels.
- Attach siding: Install plywood, T1-11 siding, or other exterior materials to the wall frames. Use screws or nails to secure the panels.
- Seal gaps: Seal any gaps between the panels using caulk or weather-resistant sealant. This helps prevent moisture from getting inside.
Roof Installation

Now it’s time to add the roof material.
- Install roof purlins: These are the horizontal beams that provide additional support for the roofing material.
- Attach roofing: Whether you’re using shingles or metal roofing, begin attaching it from the bottom edge of the roof and work your way up. Make sure to overlap the panels to prevent leaks.
- Add underlayment: Install roofing felt or another underlayment to prevent water from seeping through.
Roof Ventilation
Proper ventilation is key to preventing moisture buildup in the shed.
- Install ridge vents: These vents run along the peak of the roof to allow hot air and moisture to escape.
- Install soffit vents: These vents are placed at the eaves to allow cooler air to enter and create airflow within the shed.
8. Doors, Windows, and Insulation
Door and Window Installation

When it comes to doors and windows, it’s all about functionality and aesthetics. Here’s how to handle their installation:
Door Installation
- Build or buy your door: You can either buy pre-made doors or construct your own. A simple single door can be made using 2×4 framing and plywood, or you can choose to build double doors for a wider opening.
- Frame the door opening: Make sure to leave adequate space for the door. The door frame should be slightly larger than the actual door itself to allow for smooth operation.
- Install the door: Attach hinges to the door and secure it to the frame. Install a latch or handle to complete the process.
Window Installation
- Measure and frame the window opening: Cut the appropriate-sized opening in the wall for your window. Use the framing technique to add a header and support the weight of the wall above the window.
- Install the window: Position the window in the opening, ensuring it’s level. Secure it with screws or nails, and apply weather-resistant sealant around the edges to prevent drafts and water damage.
Windows can help provide natural light and ventilation, which is particularly beneficial if you’re turning your shed into a Garden storage or office.
9. Customization and Storage Solutions

Adding Shelving and Workbenches
To make your shed more functional, adding shelving and workbenches is a great way to maximize space.
- Build shelves: Use simple 2×4 frames and plywood to build shelves along the walls. Be sure to leave enough space between shelves for tall items, like garden tools or storage bins.
- Install a workbench: If you’re using your shed as a workshop, installing a sturdy workbench is essential. Choose a space near natural light or add artificial lighting for better visibility.
- Add pegboards and hooks: Pegboards are an excellent way to keep tools organized. Install a pegboard on the wall to hang tools like hammers, wrenches, and screwdrivers.
10. Painting, Sealing, and Weatherproofing

Painting the Shed
To protect your shed from the elements and give it a polished look, applying a coat of paint is highly recommended.
- Prime the surface: Before applying paint, use an exterior primer that will bond to the material of your shed (wood or siding).
- Apply paint: Choose a high-quality exterior paint, either acrylic or oil-based, depending on your climate. Apply two coats for maximum durability and a smooth finish.
- Choose the right color: Opt for a color that complements your home or garden. Lighter colors reflect heat, while darker shades may absorb more, so consider the climate in your area.
Sealing and Waterproofing
Once the shed is painted, seal all edges and joints to prevent water infiltration.
- Apply a weather-resistant sealant: Focus on the corners, seams, and any areas where moisture might seep in. This is especially important around doors and windows.
- Seal the roof: If you’re using shingles, ensure the edges are sealed to prevent leaks during rainstorms. Metal roofing also requires proper sealing.
Enjoying Your Shed
Congratulations! You’ve built your shed from the ground up. Whether you’re using it as a storage space, a workshop, or a relaxation haven, your new shed is now ready to serve your needs. Sit back, relax, and enjoy the fruits of your hard work! Looking to enhance your outdoor space even further? Consider adding Sheds for extra storage and functionality.
FAQs
1. What size shed should I build?
Choose the size based on your needs. A 10×12-foot shed is ideal for simple storage, while a 12×16-foot shed suits a workshop. For a garden room, go larger, like 14×20 feet, to accommodate furniture.
2. How can I save on shed construction costs?
Consider using reclaimed wood or OSB instead of plywood to reduce expenses. Also, you can rent tools you’ll only need for the build, rather than purchasing them. Opt for cost-effective insulation like fiberglass batt.
3. What’s the best foundation for my shed?
For a large shed, a concrete slab foundation is sturdy and durable. Smaller sheds benefit from a gravel base, which offers great drainage. A wooden platform foundation works well in dry, stable areas.
4. Do I need a permit to build a shed?
It depends on your shed size and local regulations. If you’re building a large shed or including plumbing/electrical work, check with local authorities to ensure you have the necessary permits and meet zoning requirements.






